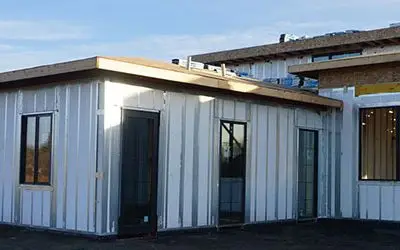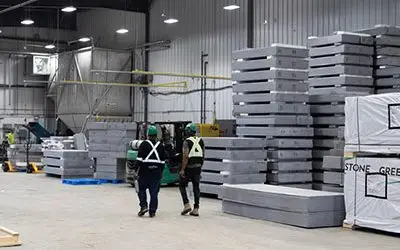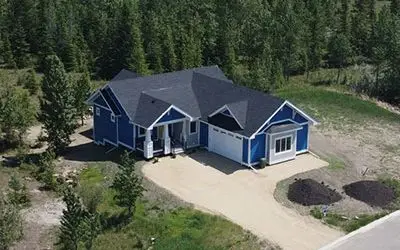At Greenstone Building Products, we are proud to offer the latest and greatest technology in building solutions. Our ICE Panels are highly sought after for being lighter, highly energy efficient, and more durable than traditional building envelopes.
Over the years, we have created a collection of Standard Connection Details that cover a wide variety of building scenarios to assist builders in constructing their ICE Panel buildings. Each project is supplied with an Installation Package which includes the custom ICE Panel drawings, as well as the applicable connection details that pertain to their project to ensure there are no unanswered questions when installing the ICE Panels on site.
In some cases, there may be a need for custom connection or building details. We work with our engineers to create the best solution for your unique project, providing you with the appropriate details to complete your build.
What is a Custom Connection Detail?
Not all projects are the same. Each building has its own unique challenges whether it be extreme weather, unique architectural features, or strict building codes. Whatever the case may be, our team has the knowledge to create custom connection details that will provide guidance during the construction phase.
We’ve been approached to find solutions to a variety of scenarios, like how our ICE Panel assemblies will integrate with timber framing. A great example of this is an ICE Panel project located at Lake of the Prairies, SK. We had to illustrate to the builder how to fasten our ICE Panel system to the featured timber frames, as well as how to assembly the second-floor walls onto the main floor walls below while accounting for the featured timber frames. The detail was such a success, we integrated it into our set of standard connection details.
How does the process work?
Unlike conventional lumber and framing, we need to know at the beginning of the design phase exactly how a job will come together. Our drafting team needs to be aware of the construction features and requirements of your project, so having a set of complete construction drawings is very important. It is a complex task and some upfront work, but by ensuring we have all the fine details and custom aspects accounted for in the beginning, we will have a better understanding of how the ICE Panels will integrate into your project.
Working closely with our senior management and ICE Panel install trainers, it is important to ensure we have every solution for a project’s successful installation. If they find that we need to tackle a new method or a situation we haven’t encountered before, even if it’s just for one project, we create a custom connection detail for it.
At Greenstone Building Products, we are proud to offer the latest and greatest technology in building solutions. Our ICE Panels are highly sought after for being lighter, highly energy efficient, and more durable than traditional building envelopes.
What are the benefits?
Custom connection details provide unique solutions to any ICE Panel project. Our drafting project managers, together with our engineers, create custom solutions for unconventional building challenges during the design phase, so that when the panels arrive on site, the builder is ready to hit the ground running.
Each ICE Panel project is also design using a REVIT 3D model, which supports the drafters and engineers by digitally pre-fitting all intersecting geometry (including components such as trusses, joists, beams, timbers, windows, and doors). This model allows them to identify any required custom details and ensures precision manufacturing of the ICE Panels for your project. This step also frequently eliminates errors that could cost the customer thousands of dollars in unforeseen costs.
If you have thought about adding custom building details to you next build, give us a call at 204-726-1426 or send an email to sales@gsbp.ca. Let’s chat about how ICE Panels can benefit your project!



