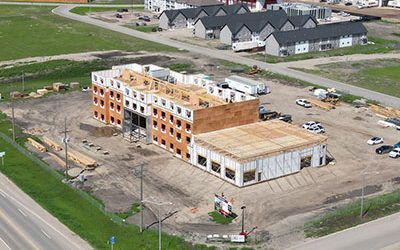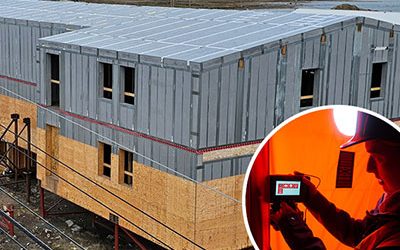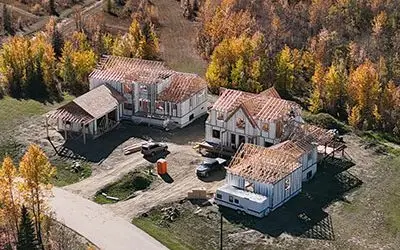At Greenstone, every ICE Panel project comes with a set of custom 3D Revit drawings produced by our team of drafting project managers. This process is an important one, as they are the last point of contact before your project moves into production.
There’s a lot of information required to draft an ICE Panel building and it all depends on your building design and structural requirements. In this blog we’ll review the steps of the drafting process and outline some of the challenges that come up along the way.
A big part of our job is receiving and reviewing all the information needed from the client. To start with we need:
- Construction drawings. These are often called architectural drawings or IFCs.
- Floor joist and roof truss shop drawings.
- The legal address of the project.
- A rough opening schedule. We’re often provided with a list of frame sizes rather than a full rough opening schedule. The main difference between the two is that a frame size is the actual measurement edge-to-edge of the window or door, while the rough opening is the actual size of the opening in the wall that is needed to fit that unit.
The biggest challenges we face are not receiving all the information from the clients in a timely manner, or the information we do receive isn’t correct or complete. We understand that this process is new to most clients, so we’re here to help. Ask us any questions and we’ll guide you through the process.
Once we have all the information, it’s our job to review it and begin creating 3D Revit drawings. Once the drawings are complete, they are sent to the client for review. It’s at this point that a proposed change notice can be issued. If anything needs to be altered, now is the time to let us know.
With the client’s approval, the 3D drawings are sent to the engineer to get sizing for stud spacing, panel width, foam density, and point load support. Basically, what happens at this stage, is our engineer looks at the drawings and determines the best way of producing the panels to meet the building design needs. For example, some buildings requires our 9.25″ ICE Panel rather than our 5.5″ or 7.5″ ICE Panel for structural stability.
Next up is the prefab stage. This is where we design the ICE Panels specific to the project. We’ll make the individual shop drawings for each of the ICE Panels needed for the build. These drawings will show the plant operators how to make each panel.
From here we’ll have an internal review of the shop drawings and make any corrections if needed. If any panelizing is needed for tall walls, this is when we’ll make the tall wall shop drawings.
At this point the drawings are sent back to the engineer to be reviewed and sealed.
Once we’ve received the engineers seal of approval, we’ll print out the drawings for the plant. Also, a spreadsheet of data is extracted which provides the production floor with all the information they need to produce the ICE Panels.
At this point the drawings are given to the production team and the ICE Panels start getting produced.
If you’d like to learn more about ICE Panels, head over to GSBP.CA, or connect with us by calling 204-726-1426 or emailing info@gsbp.ca.



