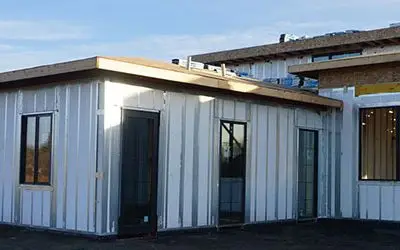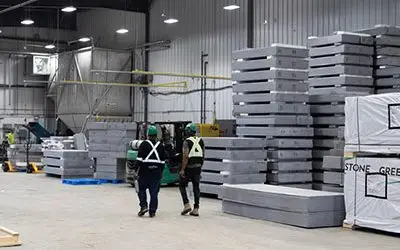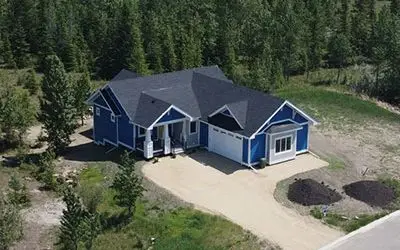There are many benefits to building with ICE Panels, one of them being faster close in times. ICE Panels expedite your project close in, taking it through vulnerable stages substantially faster. Taking a building out of the elements and controlling the environment on-site will have a positive impact on quality control. There’s also less of a chance of vulnerable materials freezing or being damaged due to cold weather if working through the winter season.
While ICE Panels allow for extended construction seasons, following schedules and meeting projected deadlines are crucial to any business. Greenstone included. When we estimate an ICE Panel production timeline to a client, there are many variables that can ultimately affect this date. Upholding the timeline depends a lot on the client-provided information.
To ensure that your project maintains it’s estimated production schedule, it is important that you provide your design project manager with all your project information upfront, to allow for optimal processing. Below is a list of information that we need from our customers, to ensure there are no delays on your project’s timeline.
Construction Drawings: A set of construction drawings is required, providing a to-scale floor plan together with cross sections showing the wall heights of the project in mind. This is a crucial step that will help us obtain the information needed to make your project a smooth experience from the start, and will help us provide accurate pricing and timelines. Working with a design professional is recommended, to guide and assist in achieving the desired scope of the project.
Floor Drawings: Floor layouts are an integral part of determining where all the floor joists will be and help our drafters and engineers determine where any point loads from beams will occur. We require floor shop drawings which are individual drawings of each floor joist, which will provide the technical information and dimensions. From here our drafters will be able to determine where there will need to be extra studs for carrying loads and reinforcing the structure.
Roof Drawings: Similar to the floor, the roof layout and will determine where our drafters will need to provide reinforcement for loads from girder trusses or beams if any. Truss shop drawings will also provide similar details as the floor shop drawings and will account for technical information and dimensions. With this information, our drafters will be able to know whether they need to design panels with specific qualifications to ensure your building is compatible with its trusses.
Window and Door Rough Openings: Having your rough opening schedule is important part of this process, often times we receive frame sizes instead of these openings. By knowing the correct rough opening measurements, it will ensure that there is correct hole made in the wall to fit the window and door units. This allows for ease of installation once you begin assembling your ICE Panels, saving you time and reducing any onsite modifications.
Beams/Structural Drawings: Beams are used to support the weight of floors, ceilings, and roofs of a building and to transfer the load to a vertical load bearing point in the structure. This is to ensure a safe load path to transfer the weight and forces on a structure to the foundations and into the ground.
By submitting your design criteria in a timely manner after we have started your on-boarding process, the sooner your project will be entered into our drafting queue. From here we will enter into the prefab stage where your design project manager will create a 3D Revit Model of your build. Once complete, they will send it to you to review, and once approved, send it on to the engineer to be reviewed and sealed before it heads into production.
PRO TIP: Got a project in mind? We suggest you start planning a season ahead of your projected completion date, due to wait times frequently changing. ICE Panel project timelines can be estimated at 16-20 weeks — sometimes even longer depending on the complexity of the project.
Choosing to build with ICE Panels may mean more preliminary planning, but this ensures ease of construction and less onsite modifications by having pre-cut materials which saves time on clean up and reduces waste, allowing us to recycle excess EPS that could have ended up at your project site.
Ready to start a project with us? Email: sales@gsbp.ca or call 204 726-1426 to speak to our customer service team!



